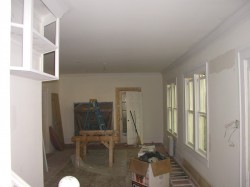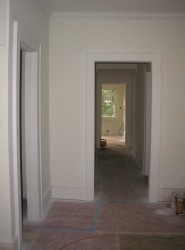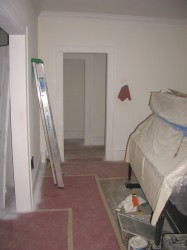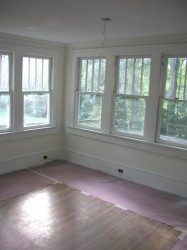I haven’t posted any pics of the “big dig” downstairs renovation project, so here goes. Since last update crown molding has gone up, baseboard trim is up, doors have been hung (although some have since been removed), and painting is well underway. Starting from the front of the house:
Living room/foyer. Note awesome custom shelf on the left. These carpenters are old school.
Hallway: seen from the living room. Half bath on the left, looking into the bedroom in the back.
Dining room:
Bedroom:
Master bathroom:






Recent Comments